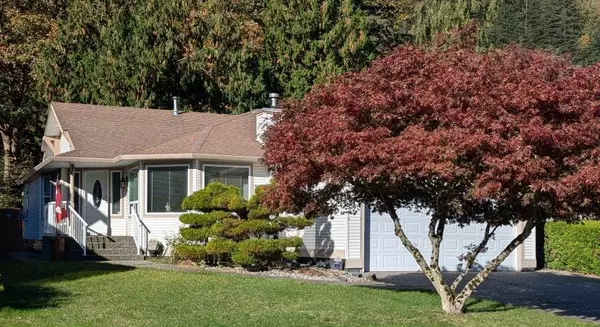310 CHESTNUT AVENUE|Harrison Lake Harrison Hot Springs, BC V0M1A3
First Fully Rewarding Licensed Brokerage | Proudly Canadian
PiToPi
admin@pitopi.com +1(416) 300-8540UPDATED:
Key Details
Property Type Single Family Home
Sub Type Freehold
Listing Status Active
Purchase Type For Sale
Square Footage 1,700 sqft
Price per Sqft $523
MLS® Listing ID R2909872
Style Ranch
Bedrooms 3
Originating Board Chilliwack & District Real Estate Board
Year Built 1993
Lot Size 8,451 Sqft
Acres 8451.0
Property Description
Location
Province BC
Rooms
Extra Room 1 Main level 16 ft , 4 in X 13 ft , 1 in Living room
Extra Room 2 Main level 15 ft , 1 in X 11 ft , 5 in Dining room
Extra Room 3 Main level 8 ft , 4 in X 7 ft , 4 in Foyer
Extra Room 4 Main level 12 ft , 8 in X 15 ft , 6 in Family room
Extra Room 5 Main level 8 ft , 4 in X 5 ft , 1 in Eating area
Extra Room 6 Main level 14 ft , 7 in X 8 ft , 5 in Kitchen
Interior
Heating Forced air,
Fireplaces Number 2
Exterior
Parking Features Yes
Garage Spaces 2.0
Garage Description 2
View Y/N Yes
View Mountain view
Private Pool No
Building
Story 1
Architectural Style Ranch
Others
Ownership Freehold
Managing Broker
+1(416) 300-8540 | admin@pitopi.com




